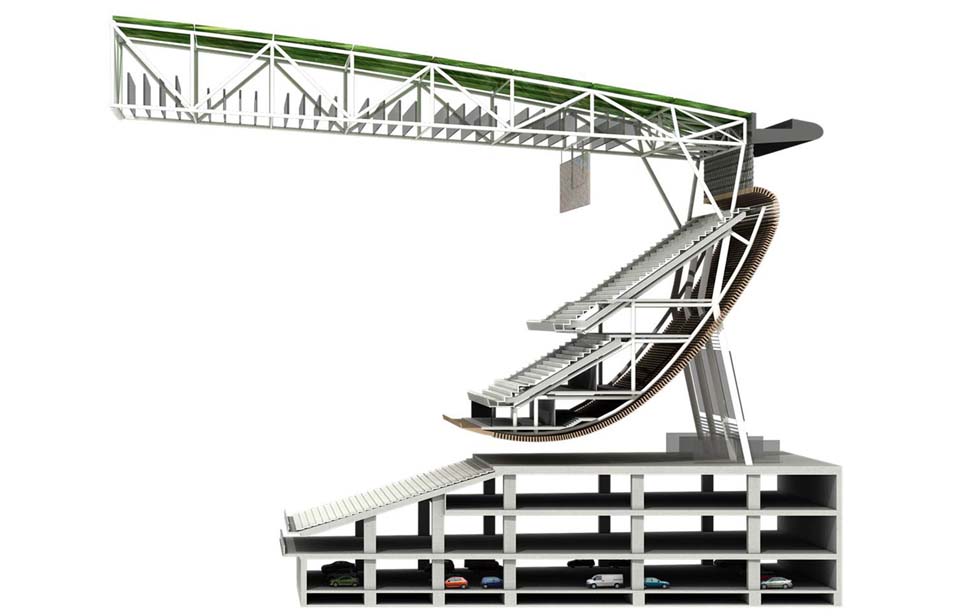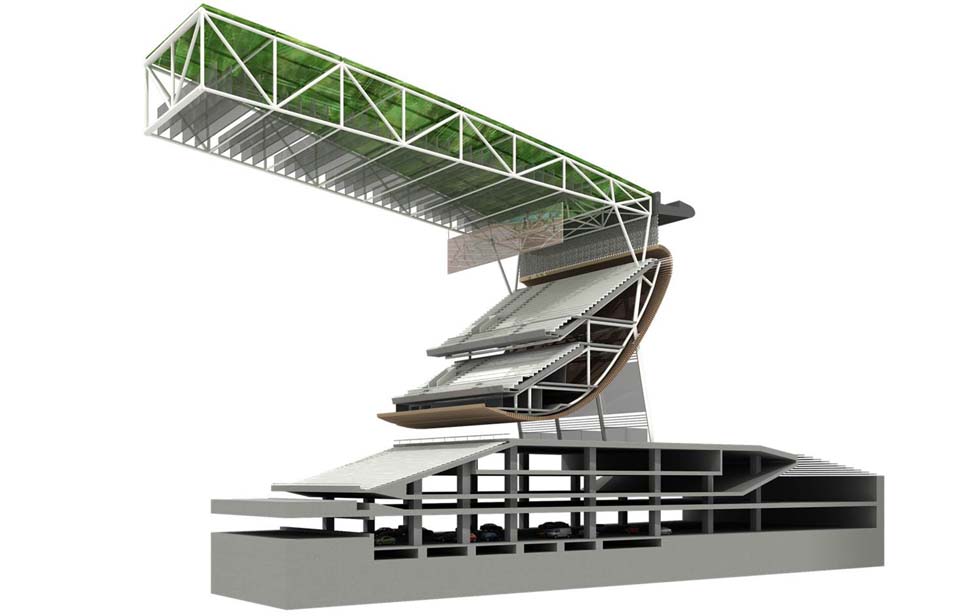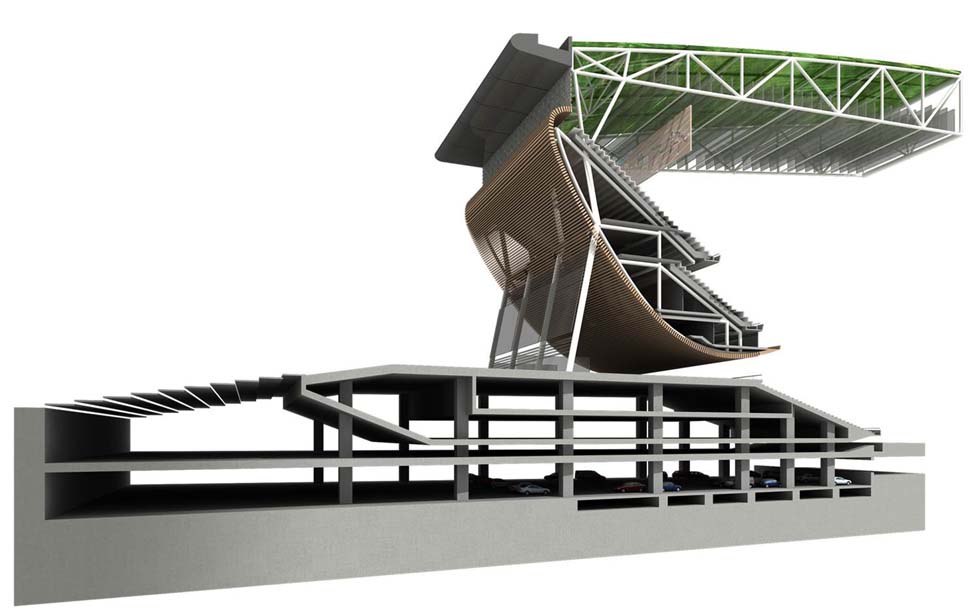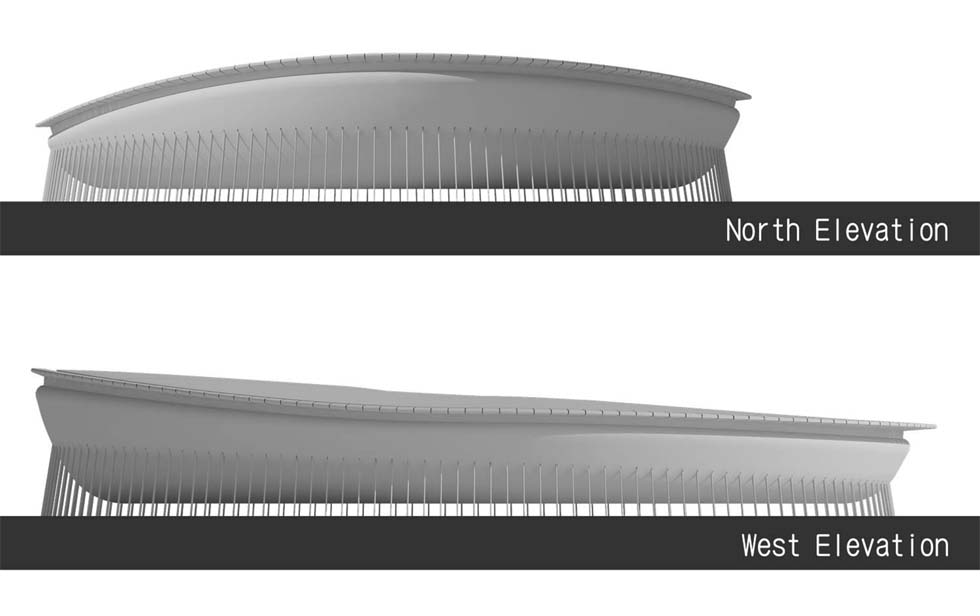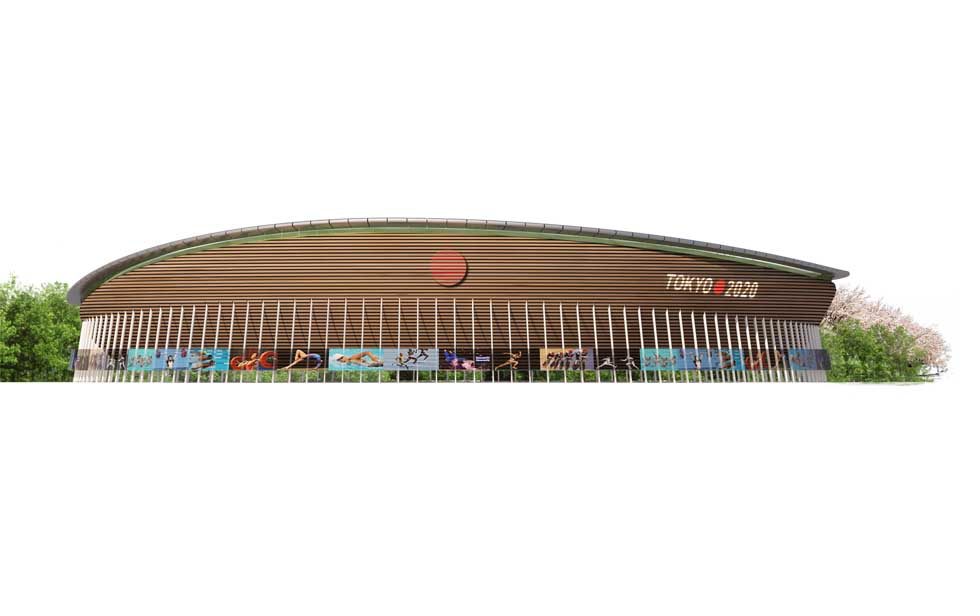New National Stadium International Concept Design Competition
Information
Specification
Location
日本東京市
Client
東京市政府
Design Period
2012
Site Area
189,012 m²
Floor Area
102,013 m²
Levels
地下2層 / 地上3層
Structure
鋼筋混凝土及鋼骨構造
Service
規劃、設計
Configuration
|
3F |
上層觀眾席 |
|
2F |
上層迴廊 |
|
1F |
下層迴廊 |
|
B1F |
下層觀眾席 / 貴賓包廂 |
|
B2F |
選手及競賽專用區 / 媒體區 |
Location
Site plan
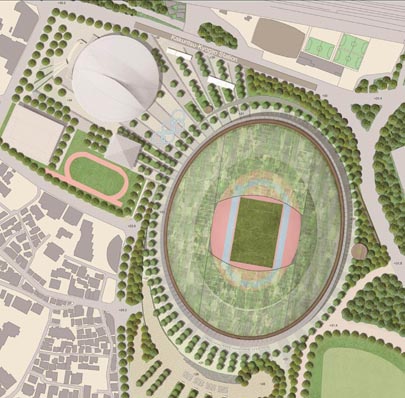
Design concept
The new national stadium situated on an important historical heritage zone requires a subtle yet powerful solution. Many considerations were taken to create this simple and elegant architecture to pay respect to the Meiji parkland, while at the same time aim at hosting world-class games and events such as the 2019 Rugby World Cup and future Olympic and Paralympic Games.
Our design expression is informed by oriental philosophy and contains many hidden layers under the subtle timber façade. Rather than shouting loudly, the design is a quiet structure. It is humble but muscular and very intelligent utilizing biomimicry principles and has only 144 columns to support the suspended superstructure. The design achieves a low carbon footprint by using minimal lightweight materials to achieve maximum structural and environmental effect. These principles extend into the provision of human comfort through advanced passive climate control and a simple and economical operable roof system that allows sunlight to penetrate the entire turf surface, achieving the minimum three hours of growing time for the grass.
The new public realm is a gently sloping democratic space that the stadium floats over. The building can be opened fully around its perimeter, allowing visitors to walk inside and experience the interior multifunctional concourse. Views are uninterrupted to the sports field below and out to the forest behind. Visitors can even take the external lift to the skywalk and enjoy the views of the city beyond from the top of the stadium. We sincerely hope our enthusiasm and passion towards this new century stadium design could spark favorable ideas for the New National Stadium in Tokyo.
Design development
