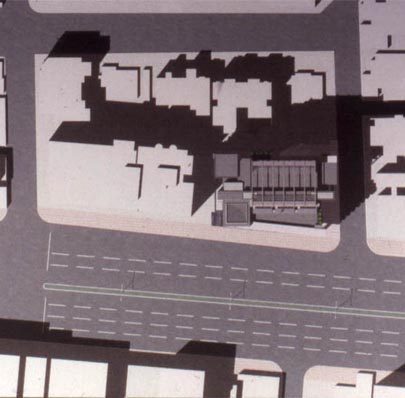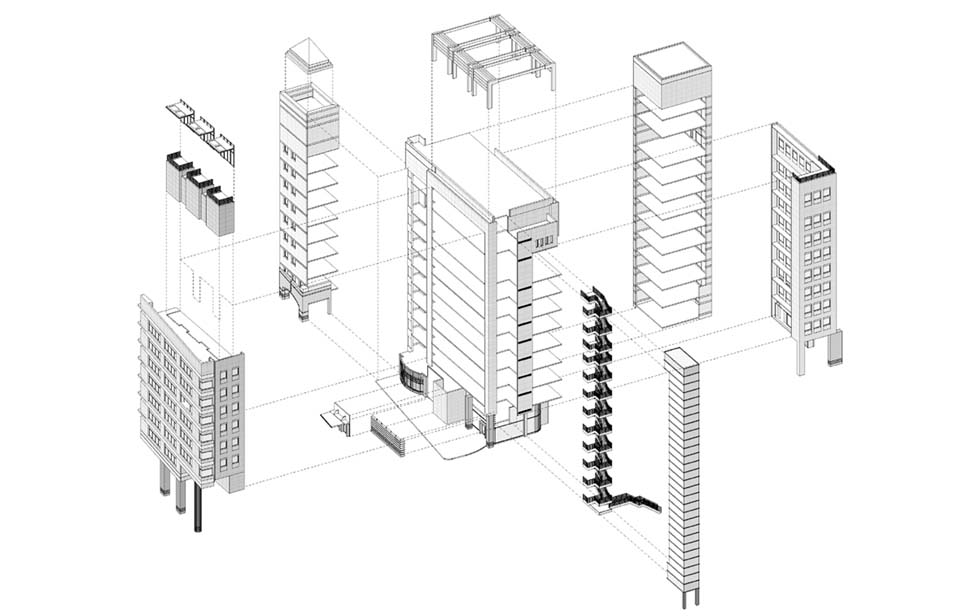Ministry of Education National Institute for Compilation and Translation Office Building
Information
Specification
Location
Taipei
Client
NICT
Design Period
1996-2002
Site Area
2,716 m²
Floor Area
18,494 m²
Levels
B3F~12F
Structure
SRC
Service
Planning, Design & Supervision
Cost
NT$ 393 million
Configuration
|
11-12F |
Auditorium |
|
10F |
International Conference Hall |
|
5-9F |
Office / Meeting room |
|
4F |
Office / Meeting room |
| 3F |
Office / Meeting room |
| 1-2F |
Lobby |
|
B1-B3F |
Parking |
Location
Site plan

Design concept
| Kaohsiung Main Public Library was constructed and opened to the public in November 2014, whilst the invested development of “Kaohsiung Main Public Library Co-constructed Convention Exhibition Center and Cultural Creative House” is also announced on the south of the site to promote the diverse program of culture and innovation of the Main Public Library in addition to the development of Asia New Bay Area and multifunctional business district. The City has invited private sectors to participate with the injection of private exuberance and capital in accordance with the Act for Promotion of Private Participation in Infrastructure Projects. The development will become an arena where cultural and creative industry of Kaohsiung Harbor City is put into practice. Besides, the required club, accommodation and seminar facilities developing along with the surrounding industries can be thus offered. |
Design development













